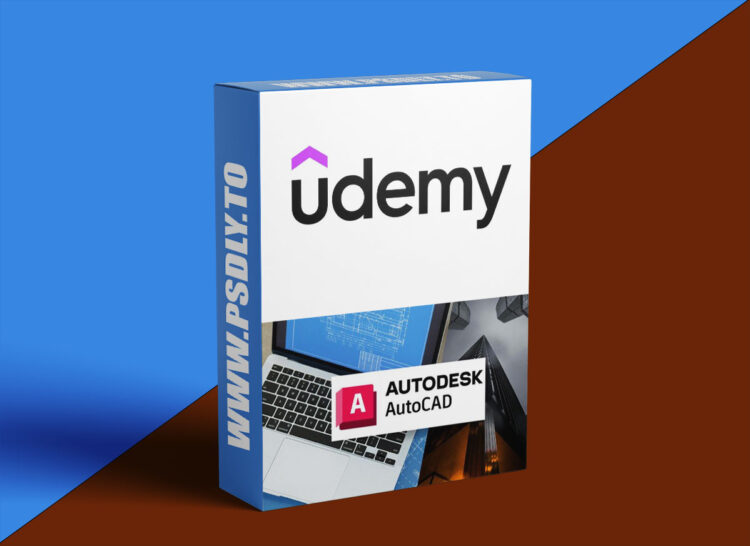| File Name: | Udemy – The Ultimate AutoCAD Mastery Course: From Basics to Advanced |
| Content Source: | https://www.udemy.com/course/the-ultimate-autocad-mastery-course-from-basics-to-advanced/ |
| Genre / Category: | 3D Tutorials |
| File Size : | 2.7 GB |
| Publisher: | udemy |
| Updated and Published: | April 25, 2025 |
What you’ll learn
- Drafting 2-D Drawing for architecture and Civil drawing for building
- Working for Diagrams for mechanical and electrical drawings
- Creating 3ds Models and coverting 2d drawing to 3d models
- working for technical drawings for mechanical, electrical & architecture
- Overview of Autocad & Its Scope of AutoCAD In industries
- Exploring its Workspace and Tools Bars and Options
- Settings Units for drawing and Dimensions style manager
- Basic Tools with their Usage and Advanced Options
- Working with Lines, Arcs, Polylines, Multiline, Construction Lines and Options from basic to advanced
- Modifying Multiline and using multiline for advanced drawings
- Working with Rectangle, Circle, Ellipse and Polygon with all of their options and settings
- Working for Mirror, Offset, Trim, Extend & Dynamics Options and Advanced Usage
- Working for Rectangular Array, Polar Array & Path Array with their options and settings
- Working for Dimension style manager and its options
- Linear Dimension, Align Dimension, Angular Dimension, Radius dimension, Diameter Dimension, Center point dimension, Leader Dimension and their Options
- Use of Millimeter, Centimeter, inches as unit, working for alternate dimension
- Working for different workspaces and preferences with options in autocad
- Exploring Drawing Limits, Area of object and List command
- Exploring Chamfer, Fillet and all of their options in details
- Working with Text and Table with their Advanced Options and Usage
- Working for layers and its options with Match Properties, and Match layers
- Exploring Rotate, Edit, Scale, Copy and Move Commands
- Exploring Line type, Line Width & Line Type Scale with options
- Working for Helix, Ellipse Arc, Spline and revcloud with options
- Exploring Region, Explode, Break, Join and Blend Curves for AutoCAD Drawings
- Working with Design Center and Exploring other predefine objects and blocks
- Exploring Block creations, Inserting Block and Write Block as an external File
- Exploring File Format and Export and import options in Details
- Exploring Page Setup and Print area trouble shooting
- Print with Extend, Windows , Limits Options
- Working with page sizes, Page Orientation, Drawing Position
- Getting PDF Format, JPEG Format and Bitmap as softcopy,
- Working for 3ds Modelling Tools and Settings
- Exploring Polysolid, Box, Sphere, Cone, Pyramid, Wedge 3ds Objects in Details
- Working for extrude, Presspull, Loft, Sweep & Revolve 3ds Options for 3ds model
- Working for Union, Subtract, Intersect, solidedit and slice for 3ds Model and 3ds Objects
- Working for complete 2ds Plan and its options
- Working for a 3ds house by a 2ds Drawing with complete options
- Finalizing you AutoCAD Drawing for 2ds as well as for 3ds models.
- Many more tools and techniques with step by step explanations

DOWNLOAD LINK: Udemy – The Ultimate AutoCAD Mastery Course: From Basics to Advanced
FILEAXA.COM – is our main file storage service. We host all files there. You can join the FILEAXA.COM premium service to access our all files without any limation and fast download speed.







